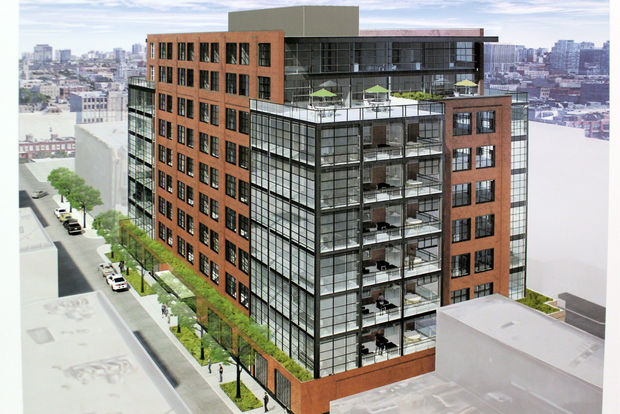
WEST LOOP — New luxury condominiums offering the benefits of "single-family homes" now being pitched in the West Loop would start at $1.6 million, developers said Tuesday.
Peerless Real Estate Investments aims to develop a two building residential project at 19-27 N. May St. and 1115 W. Washington Blvd. near the former Harpo Studios site in the West Loop. The two nine-story, 109-foot condo buildings would house 56 condos — 28 in each building, according to Matthew Wilbur, president of Macon Construction.
Representing the developer at a community meeting Tuesday night, Wilbur said the twin buildings would house luxury three and four-bedroom condos with terraces. The "family-sized" condos would start at 3,200 square feet and penthouses would top out at 5,400 square feet.
The units would be priced at about $500 per square foot, Wilbur said. At that price, the 3,200 square foot condos would sell for $1.6 million and the 5,400 square foot penthouses would sell for about $2.7 million.
"We believe this is a new product that doesn't exist in the West Loop right now," Wilbur said. The developer plans to market the condos like single-family homes "because they have all of the features and benefits of single-family homes," he said.
Each "ultra-wide" corner condo unit would have two designated parking spots at grade level (44 interior parking spots in each building), at least three bathrooms, private terraces, elevators and luxury amenities, according to plans. The buildings would also feature dog runs and bike parking, Wilbur said, but no retail is planned on the ground floor.
Neighbors question building height
Some neighbors living near Washington and May contend the 109-foot condo buildings would be too tall for the immediate area.
Matt Letourneau, chairman of the Neighbors of West Loop Development Committee, said the group wants the development to be capped at about 80 feet tall, the height of Belgravia Group's planned 70-condo building currently under construction at nearby Washington and Aberdeen.
But Wilbur said the immediate neighborhood is posed to welcome taller buildings, including the new McDonald's corporate headquarters on the block-long old Harpo Studios site bound by Randolph, Aberdeen, Washington and Carpenter streets. The building will be 124 feet tall on Randolph, but only 85 feet tall on Washington.
Moshe Tamssot, who lives at Block X, asked Peerless to complete a shade study indicating how the new development would impact neighboring properties. If the new condo development is built, Tamssot said he worries not enough light would reach Block X's private courtyard, effectively killing existing trees.
"It's a park for all intents and purposes," Tamssot said.
The Washington and May development site straddles the 25th and 27th wards, represented by Ald. Danny Solis and Ald. Walter Burnett Jr. respectively.
After the meeting Tuesday night, Burnett said that while he personally didn't take issue with the building's height, he will aim to address neighbors' concerns with the developer and Solis. Solis, who chairs the city's Committee on Zoning, was not at the meeting Tuesday.
The West Loop Community Organization and the West Central Association have not yet issued a formal recommendation to the aldermen.
The new condo project would not impact an existing three-story building on the southwest corner of May and Washington, but Burnett said the owner of the three-story building may be pitching a new project on the site soon.
If the condo plan moves forward, an existing 2-½ story building at 19 N. May Street that currently houses a photo studio, a 1-½ story building at 27 N. May that houses Bavarian Motors, and a 2-½ story building at 1111 W. Washington, part of the former Harpo campus, would be demolished.
Peerless aims to rezone the property from DX-3 Downtown Mixed-Use District to a DX-7 Downtown Mixed-Use District and then to a Residential Planned Development.
If all goes well, Peerless hopes to break ground on the Washington building in 2017 and the May Street building in 2018 or 2019, according to Neighbors of West Loop.
 A rendering shows plans for new nine-story residential building at 1111-1115 W. Washington Blvd., part of a two building condo project proposed in the West Loop. [Booth Hansen Architects; DNAinfo]
A rendering shows plans for new nine-story residential building at 1111-1115 W. Washington Blvd., part of a two building condo project proposed in the West Loop. [Booth Hansen Architects; DNAinfo]
 A rendering shows what the streetscape of a proposed nine-story condo building at 1111-1115 W. Washington could look like. [Booth Hansen Architects; DNAinfo]
A rendering shows what the streetscape of a proposed nine-story condo building at 1111-1115 W. Washington could look like. [Booth Hansen Architects; DNAinfo]
For more neighborhood news, listen to DNAinfo Radio here.



















