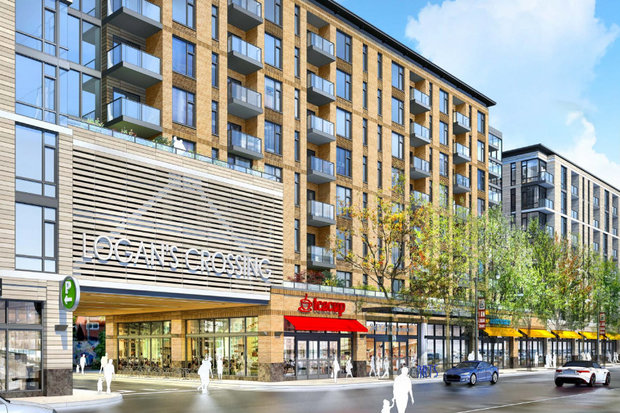LOGAN SQUARE — Logan Square's 20-year-old indoor flea market, the Mega Mall, will move one step closer to becoming a set of condos and retail amenities when developer Scott Gendell unveils his plan for "Logan's Crossing" to the public Thursday night.
The full design proposal will be presented inside the Mega Mall, 2500 N. Milwaukee Ave., at 6:30 p.m. May 7 and will include retail paired with a new focus on residential space — to the tune of around 250 units on it's 2.5 acres.
The new proposal features around 350 parking spaces and added height to make room for the residential units — none of which were mentioned in Terraco's initial proposal, which, at the time, was centered around commercial offerings. Gendell said the shift toward residential units came about through community input and interaction.
“What were trying to do is build a consensus for what we think will be best for the neighborhood,” Gendell, founder and president of Terraco Inc., said Wednesday ahead of the meeting, calling the proposal a "work in progress."
"The entire community will benefit from this development," he added.
But despite early renderings that featured a grocery store and fitness club, Gendell said people should avoid jumping to conclusions about what will be in the space.
He cautioned against speculation making rounds in the neighborhood, including long-term plans for the Logan Square orchard (which, while bordering the Mega Mall lot, is not under the control of Logan’s Crossing developers), and plans for a Target Express — which he dismissed as a rumor.
He did previously say he wanted an orchard in the space, however.
"From a design standpoint, it’s a modern take on traditional elements that you see in Logan Square," Gendell said.
Proposed residential amenities include a rooftop herb garden, 1:1 bike parking and a bike tech room for residents, Gendell said.
Though in its early stages, the centrally located development will sit just south of the Illinois Centennial Monument and feet off of Logan Square’s main commercial district. It's a location outgoing alderman Rey Colon identified as the neighborhood's "epicenter" — a 110,000-square-foot project meant to "bridge the gap" between burgeoning Logan Square districts to the immediate north and south.
But the plan is already attracting objection from prominent neighborhood organization Logan Square Preservation, which deemed the proposal currently unfit for community approval.
Logan Square Preservation worries that original plans for the space, which included things the neighborhood lacks like a gym and grocery store, have been replaced with another residential development — similar to the seemingly endless procession of recent development proposal such as the contentious Twin Towers plan, the "L" building and the California Studios in Logan Square, which will bring a combined total of more than 380 units to Logan Square, not including the 200+ units proposed as part of Logan's Crossing.
“This development needs to be better integrated with the surrounding community, particularly on the north end as it approaches and addresses Logan Square itself, so that it becomes a part of the neighborhood and not a silo within it,” Logan Square Preservation president Andrew Schneider said in a statement.
The preservation group believes a full service grocery store or public market along with an “incubator-style component” would better support the neighborhood.
“We hope to continue working with the developer to refine the project to deliver long term success for them and a halo effect for the neighborhood that better fosters and reinforces the identity of the community,” Schneider said.
But Gendell urged residents to attend the public meeting ahead of any final judgment.
“There are people who wouldn’t like it for one reason or another. It’s just the nature of the beast,” he said of early criticism ahead of the full presentation. “We think it’s a beautiful plan. We think there are a lot of people who will benefit from a plan like this.”
“What I see is a series of communities stretching from Wicker Park, Bucktown and Humboldt Park to Logan Square as being a city within a city,” he said in August 2014, when plans for the redevelopment were first announced.
Meanwhile, only three tenants remain at the Mega Mall, closing out its last days ahead of a full transition to Logan's Crossing.
Check out renderings of the plan:

Current and proposed renderings of the Mega Mall, i.e. Logan's Crossing.


 The project includes retail paired with an increased focus on residential space — to the tune of around 200+ units on it's 2.5 acres
The project includes retail paired with an increased focus on residential space — to the tune of around 200+ units on it's 2.5 acres “From a design standpoint, it’s a modern take on traditional elements that you see in Logan Square,” Gendell said.
“From a design standpoint, it’s a modern take on traditional elements that you see in Logan Square,” Gendell said.

 Floor plans for Logan's Crossing show a grocery store listed as part of a 7-floor proposal.
Floor plans for Logan's Crossing show a grocery store listed as part of a 7-floor proposal.


 Though in its early stages, the centrally located development will sit just south of the Illinois Centennial Monument and feet off of Logan Square’s main commercial district.
Though in its early stages, the centrally located development will sit just south of the Illinois Centennial Monument and feet off of Logan Square’s main commercial district.
For more neighborhood news, listen to DNAinfo Radio here:



















