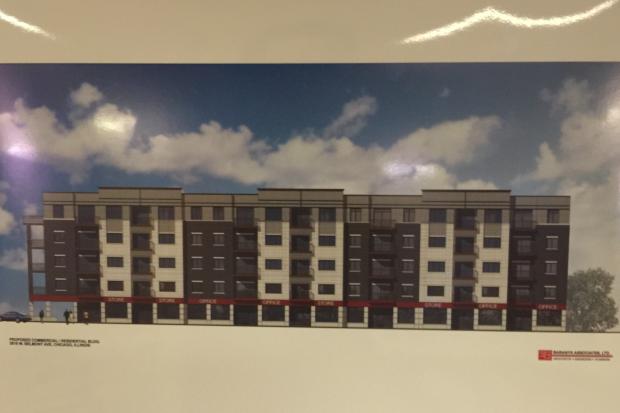
AVONDALE — Changes to a proposed mixed-use development in the long-vacant Elston Ace Hardware got a lukewarm reaction from neighbors who felt the project failed to honor Avondale's unique flavor.
Baranyk Associates is proposing a five-story building at 2819 W. Belmont Ave. that would house 56 residential units, 6,200 square feet of commercial space and 60 parking spaces.
While neighbors appreciated some tweaks made to the initial proposal in May, some spoke up during a recent community meeting to say the changes didn't go far enough.
"I do not agree with such a high building," Ofelia Schroeder, 36, told developers. "You will be, to me, taking a lot of character from the neighborhood."
To Schroeder, who has lived in Avondale her entire life, it would be better to renovate vacant buildings to fill empty residential and commercial spaces.
But she said she held little hope that developers would do as asked.
"I'm just boiling," Schroeder said after the Aug. 8 meeting. "They tell me they want more business, [but] we have enough shopping centers and buildings — we don't need anything else."
The property has been vacant for almost seven years and has visibly deteriorated since the hardware store closed in late 2009, Ald. Deb Mell (33rd) and developers noted.

"The land site right now doesn't maximize the potential it could be," marketing consultant Monica Levy said. "The truth of the matter is there are going to be hiccups, but when that's done, you're going to have a beautiful new building that's going to be lovely to look at."
Neighbors asked that the development stay in character with the look of Avondale, but worried the new designs misfired.
"One of the big concerns was that this looks like a suburban project," Levy said. "We're in the city, we're a young neighborhood, and we want to incorporate the look and feel of existing architecture in the neighborhood."
Developers drew inspiration from nearby buildings like 2614 W. Belmont Ave. and 3215 N. Elston Ave., but neighbors said those newer developments didn't represent Avondale.
"You've shown me examples of all the modern, new buildings that I don't really think show the character of Avondale we all love and have lived here for," said Mark Thomas, an Avondale resident and owner of The Alley.

Thomas said storefronts like the Dragon Lady Lounge and Kuma's Corner have the desired characteristics that would "make you blend into the community."
But that decision was purposeful, Levy said.
"When doing a rehab, we would be happy to preserve beautiful architecture of an existing building," she said. "But for a rental with a younger demographic, we want to get away from that old feel that reminds of you a vintage apartment without central air. That's not what tenants want."
As part of the target demographic, 26-year-old Ingrid Magana said the development was exactly what she was looking for.
"I'm only going to stay in Avondale if there's something for me to stay for," Magana said. But she would like to see a more colorful building facade and suggested painting a mural that would "keep some of the color of the community."
Since first proposing the development in May, architects changed the facade design and enlarged the storefront windows. Developers also switched to offering apartments, which neighbors preferred to the initially proposed condos.
They stood firm, however, on keeping the building at five stories and 56 apartments.
"That's what makes economic sense," Levy said. "If we downgrade further, I don't think we'd be able to move forward with this project, unfortunately."

If the project is approved, Mell is requiring developers to include affordable housing units, rather than paying into a city fund to get around the requirement. As such, six of the 56 units would be rented to tenants who make up to 60 percent of the median income in the area.
Apartments will be an average 1,100 square feet and include one- and two-bedroom units. The top four floors of the building will have 14 units each. Rent would be around $1,500 for a one-bedroom and between $2,000 and $2,500 for two-bedroom units, Levy said.
The retail offerings are parceled into two units of 2,471 and 3,740 square feet, although they could be combined for one large unit, Levy said.
Developers are hoping to find tenants — preferably restaurants or offices — to fill the spaces before the project breaks ground, she said. Rent would be around $30 per square foot.
The 60 parking spaces include four for retail, 28 covered spaces and 32 outdoor spots. Ample bicycle storage would also be available, Levy said. The garage would be accessed through the alley on the south side of the property.
The increased alley traffic concerned residents of Fletcher Avenue, while others questioned whether four parking spots would be enough for retail customers.
But the young adults looking to rent in Chicago will have fewer cars to park, meaning more spaces could be freed up for commercial use, Levy said.
"I have experience managing units, and my garages are 50 percent empty," she said.
If approved, the project would take about 1½ years to complete, Levy said.
For more neighborhood news, listen to DNAinfo Radio here:



















