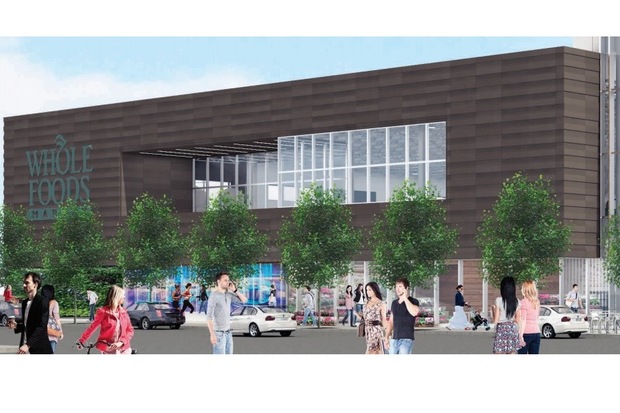WEST LAKEVIEW — Developers will test the waters Tuesday to see if changes to a proposed Whole Foods Market in Lakeview will be enough to gain neighbors' support.
Novak Construction developers will meet with neighbors on Tuesday to present the new designs for the 3201 N. Ashland Ave. location. The 6:30 p.m. meeting will take place at Mystic Celt, 3443 N. Southport Ave. West Lake View Neighbors will vote on whether to recommend the project to Ald. Tom Tunney (44th) at their regular meeting, also at Mystic Celt, at 7 p.m. July 13.
 New renderings for a proposed Whole Foods at 3201 N. Ashland Ave. [Provided/44th Ward]
New renderings for a proposed Whole Foods at 3201 N. Ashland Ave. [Provided/44th Ward]
New renderings dated July 1 show changes that reflect some of neighbors' concerns, specifically the requests for a more attractive facade on Ashland Avenue and a public park. The designs were posted by Tunney's office ahead of Tuesday's meeting.
The Ashland-facing side of the building will have an additional 123 feet of windowed retail space, almost doubling the retail frontage in previous designs. The updated designs appear to sacrifice seven parking spaces on the first floor garage to create a more pleasing facade than the gray wall neighbors opposed.
New renderings for a proposed Whole Foods at 3201 N. Ashland Ave. [Provided/44th Ward]
The change would be a compromise with neighbors, whose request for an underground garage was deemed impossible due to the plot's water table and proximity to the lake and river.
The renderings depict flower pots and seating in front of the windows along Ashland Avenue, along with a 45-foot living wall and the already-planned 100-foot-long side of the glass entry area.
Two parks are now included in the design, including a 158-foot park on West Melrose Street where developers envisioned maple trees, black-eyed Susans and stone pavement. The second park space is on Greenview Avenue.
 New renderings for a proposed Whole Foods at 3201 N. Ashland Ave. [Provided/44th Ward]
New renderings for a proposed Whole Foods at 3201 N. Ashland Ave. [Provided/44th Ward]
Not all concerns are reflected in the new designs. A parking garage entrance/exit on Melrose Street is still depicted, which residents feared would increase traffic on the quiet street. Developers said in May that the second exit was required by Whole Foods' real estate committee.
During the packed West Lake View Neighbors meeting in May, neighbors voiced concerns and had some tense moments sparring with developers. A vote on the proposal was delayed when neighbors learned the Chicago Department of Transportation had yet to approve the developers' traffic study detailing the addition of a traffic light and the plan to switch a portion of Melrose Street to one-way.

New renderings for a proposed Whole Foods at 3201 N. Ashland Ave. [Provided/44th Ward]
 New renderings for a proposed Whole Foods at 3201 N. Ashland Ave. [Provided/44th Ward]
New renderings for a proposed Whole Foods at 3201 N. Ashland Ave. [Provided/44th Ward]
 New renderings for a proposed Whole Foods at 3201 N. Ashland Ave. [Provided/44th Ward]
New renderings for a proposed Whole Foods at 3201 N. Ashland Ave. [Provided/44th Ward]
For more neighborhood news, listen to DNAinfo Radio here:




















