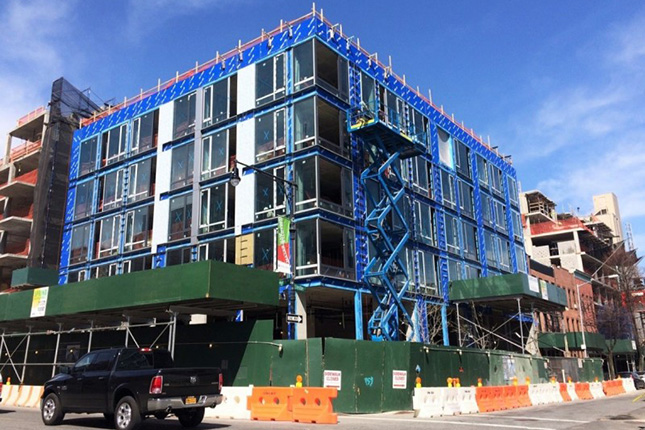
CLINTON HILL — Myrtle Avenue is getting a makeover.
Ten construction projects are either under development or on their way to the two-block-long stretch between Fleet Place and Emerson Place that runs through Clinton Hill, Fort Greene and Downtown Brooklyn.
Combined, the new development will add 1,125 new apartments and 26 new storefronts to the street, according to the Myrtle Avenue Brooklyn Partnership.
At least one of the projects, the 141-unit development in the former Pratt Post Office, will bring affordable housing to the neighborhood, with 28 units slated to be filled through an affordable housing lottery. The details of the lottery have not yet been released.
The largest of the new projects will transform a two-block stretch of Myrtle Avenue, between Grand Avenue and Emerson Place, into a 25,000-square-foot pedestrian plaza.
The development is expected to add a massive amount of new ground-floor commercial space to Myrtle Avenue and increase the number local businesses by 13 percent, according to the MABP.
While much of the commercial space is still up for lease, the street could see a range of new businesses from specialty food shops to an urgent care center, according to MABP.
“In conversations with property owners and brokers of these new spaces, we’ve advocated for businesses that are most in demand by local residents,” said MABP executive director Meredith Phillips Almeida in a statement.
“Our recent consumer surveys and a district retail assessment found opportunity in sectors like specialty food shops (butchers and ice cream), family clothing, boutique retailers, and services like gyms and urgent care, so we’ve focused our business attraction efforts in these categories.”
Here’s a map of the new development along Myrtle Avenue, plus a closer look at each project:
► 81 Fleet Place
The Giovanni, a new 15-floor building at Fleet Place and Myrtle Avenue, is now open to residential and commercial tenants. The property, developed by Red Apple Development Group and designed by Dattner Architects, includes 205 apartments and 11,773 square feet of ground-floor commercial space. Apartments are available to rent through Corcoran Real Estate Group and up to five storefronts are available to lease through Winick Retail Specialists.

All photos courtesy of the Myrtle Avenue Brooklyn Partnership.
► 86 Fleet Place
Construction is underway for a new 32-story tower at Myrtle Avenue and Fleet Place. The new building, developed by Red Apple Development Group and designed by Goldstein, Hill & West Architects, will include 440 apartments and 10,025 square feet of ground-floor retail space. Up to four storefronts are now available to lease through Winick Retail Specialists.

► 180 Myrtle Avenue
Construction is mostly complete on The Margo, a new 15-floor building at Myrtle Avenue and Fleet Place. The building, developed by Red Apple Development Group and designed by Dattner Architects, will include 228 apartments and 10,603 square feet of ground-floor retail space. Up to 10 storefronts are available to lease through Winick Retail Specialists.

► 134 Vanderbilt Avenue
Construction has yet to begin for a new eight-story building is slated to go up at the corner of Myrtle and Vanderbilt avenues, formerly a Gulf Gas Station. The project, developed by All Year Management and designed by ODA Architects, will include 46 apartments and 8,050 square feet of ground-floor commercial space.

► 491 Myrtle Avenue
A new five-story development is going up at 491 Myrtle Avenue, between Ryerson and Hall streets. The new building, developed by MLR Holdings and designed by Isaac Stern, will include six apartments and 1,220 square feet of commercial space.

► 501 Myrtle Avenue
A new six-story building is being planned for 501 Myrtle Avenue, at the corner of Ryerson Street, by the owners of Sapolo restaurant. The plans call for 10 new apartments and 1,700 square feet of ground-floor retail space. Construction has yet to begin and Sapolo remains open.

► 504 Myrtle Avenue
A new eight-story development is going up at the former site of the Pratt Station Post Office, between Grand Avenue and Ryerson Street. The new building, developed by Madison Capital Realty and designed by HTO Architects, will include 141 apartments and 20,000 square feet of ground-floor retail space. Twenty-eight of the new apartments will be filled through an affordable housing lottery.

► 525 Myrtle Avenue
A new seven-story development is currently under construction at 525 Myrtle Avenue, between Grand Avenue and Steuben Street, the former site of Myrtle Car Service. The new building, developed by FBS Realty and designed by Gerald J. Caliendo, will include 22 apartments and 2,650 square feet of ground-floor commercial space.

► 531 Myrtle Avenue
A new five-story development is going up at Myrtle Avenue and Steuben Street, formerly home to White Castle. The building, developed by Greystone Property Development and designed by AB Architekten, will include 27 apartments and 6,000 square feet of ground-floor retail space. Commercial space is currently available to lease through RFK.

► Myrtle Avenue Plaza
Construction is underway for the Myrtle Avenue Plaza, which will stretch across two blocks between Grand Avenue and Emerson Place. Work on the 25,000-square-foot pedestrian plaza resumed in March following a winter hiatus, closing the eastbound driving lane on Myrtle Avenue, between Hall Street and Emerson Place.


















