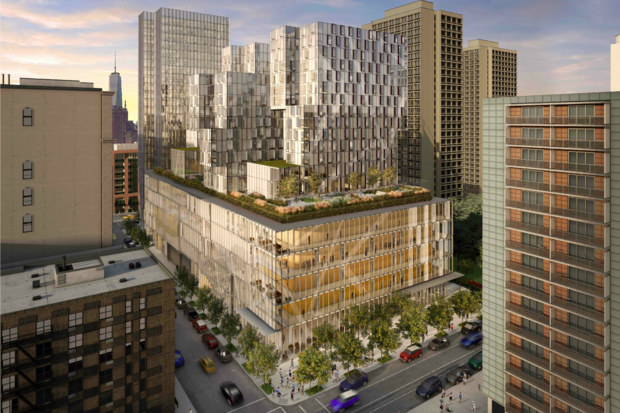GREENWICH VILLAGE — New York University is poised to start excavation on the first building in its controversial expansion, with the delivery of two drill rigs on site at 181 Mercer St.
Demolition began on the former Coles gym in October 2016, and construction on the new 735,000-square-foot building is expected to be complete by 2021.
The excavation "will sound and feel very much like what above-grade demolition feels [and sounds] like," Heather Banoub, assistant director of communications at NYU, said at last week's Community Board 2 Arts and Institutions committee meeting.
The excavation will "prepare the space for the next phase, which is foundation," Banoub said, and will last through September.
In an effort to appease locals who attempted to block the expansion, school officials are giving regular updates at community board meetings and on a website.
Thus far, an independent construction monitor hired by the university has focused on dust control, noise mitigation and air emissions, including making sure that all truck engines and diesel-powered equipment that's more than 50 horsepower is retrofitted with diesel particulate filters that reduce emissions by almost 90 percent, Belsky said.
NYU Assistant Director Renee Burillo outlined the design of the building replacing the former Coles gym, which the school touted will be thinner and 20 percent smaller that the city permitted them to build.
The new structure will be the school's largest classroom building, with roughly 60 classrooms and an array of performing arts spaces. There will also be housing for approximately 420 freshmen in "a residential college model... with more adult supervision," Burillo said.
Freshman will need to apply to live in the dorm, and will take part in an "education component," Burillo said.
"They need to take expository writing classes," Burillo explained. "It's more of an academic group that will be housed here."
There will also be new athletic facilities, including four basketball courts and a running track in the basement, a six-lane lap pool and facilities for wrestling, squash and cardio and weight training.
The new gym can also be used as an assembly space for as many as 2,700 people, compared to 1,900 at the former Coles gym.
The design by architecture firms Davis Brody Bond and Kieran Timberlake features a glass façade with floor-to-ceiling windows to maximize natural light and green roofs that provide outdoor space, naturally cool the building and moderate water run-off during heavy rainfall.
"There never will be a light shone outwards. It'll always be shone inwards at the walls," Burillo said. "We very much do not want to be a source for light pollution."
The performing arts spaces including three new theaters, one with 350 seats and NYU's first ever fly-tower, more than 20 music instruction rooms, an orchestral ensemble room, nearly 20 group and individual music instruction rooms, over 50 individual practice rooms and approximately ten studio, rehearsal or workshop spaces for performing arts classes in which students will learn dance or stage combat or take voice lessons — "essentially where actors learn to be actors," Burillo said.
The building also features a "commons" with one of the building's two cafes on the second floor for students who lack a traditional campus "quad," as well as a "sky lobby" and outdoor cafe on the sixth floor.

A rendering of the "commons" on the second floor at 181 Mercer St. (Credit: New York University)
Locals at the meeting questioned whether the building is in the migratory path of birds (no one knows), and took issue with the building's design.
"I'm speechless," said local resident Judith Callet. "You have a history of putting these humongous atriums that to me waste so much space. What are you giving back to the community for this monstrosity?"
Neighbors will have access to a public lobby atrium on Bleecker Street, where the school may situate a coffee kiosk, and Burillo said the school is "working to see who would be the occupant" of a dedicated room for local community usage, which will have its own handicap-accessible restroom.
NYU is also making an effort to establish "active streetscapes" that "engage pedestrians," in contrast to the previous Coles gym brick walls, including a pedestrian "greenway" where Greene Street used to be, at the recommendation of the city's Department of City Planning.
Locals at the meeting also raised the issue of the public school space promised as part of the city's approval of the project, which the city's School Construction Authority has until 2018 to claim.
The school is planning an official ground-breaking on the facility this spring, with the unveiling of an anonymous, nine-figure donation.




















