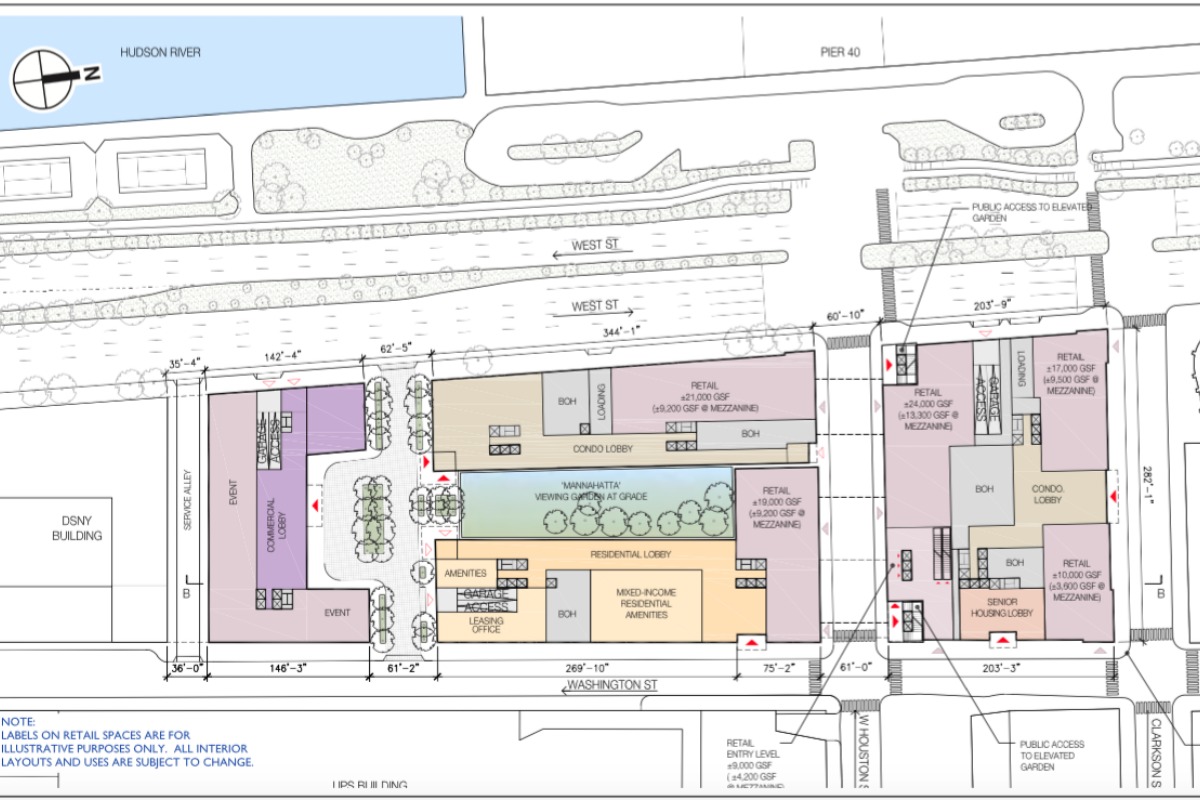HUDSON SQUARE — The developers of the St. John's Terminal building across from Pier 40 are seeking city approval to construct affordable and senior housing in five buildings ranging in height from 18 to 30 stories.
But if they don't get the city's OK, they have a backup plan that doesn't require city approval to build a 50-story hotel along with office, retail and event space.
The two plans are shown in documents filed by the developers, St. John's Partners, as part of their application to the city to build the affordable housing. Here are the site plans:

The plans, taken from documents on the city's Department of City Planning website, were first published by the blog YIMBY.
The development site is divided into three sections — north, south and center.
The proposal above shows the developers' pitch to the city for five buildings — four would contain market-rate and affordable housing and retail. One building would contain a hotel or office space.

The developers' backup plan, above, contains a 50-story hotel or office building in the north section of the site.
They could build this without city approval.

The map above shows the potential ground-floor layout of the backup plan.
The south and center sections would be connected by a courtyard, with a larger building on the south side holding an event space, two floors of retail and three floors of office space and a smaller building with two floors of retail and two floors of office space.
An elevated garden, pictured below, is included in both plans. It would replace an overpass at Houston Street.
If the city approves the plan, the garden would be open to the public. If not, it would be private, only accessible to the buildings' commercial tenants.
The sprawling St. John's Terminal, currently one massive structure spanning the width of three city blocks south of Clarkson Street, will be demolished if the developers get approval to pay $100 million for the air rights to Pier 40.
That money would then be used to restore the crumbling pier that's the top revenue-generating piece of Hudson River Park.
The site plan below shows the layout of the plan that requires city approval.

Key elements of the proposal include:
► A 20-story office building or 353-room hotel on the south site.
► An L-shaped event space on the ground floor along Washington Street and a service alley separating it from the Department of Sanitation building to the south.
► A tree-lined side street created by the developers to serve as an entrance to the hotel/office tower.
► In the center section, 30,000 square feet of retail spread across two floors at the corner of Houston Street and the West Side Highway. Above it will be a condo of market-rate housing.
► On Washington Street, another L-shaped building will hold 21 stories of market-rate and affordable apartments.
► Of the 993 residential units to be created on the center section, 298 are expected to be affordable.
► The north site will hold two buildings, one of which will be entirely devoted to affordable housing, with amenities for seniors. The other will hold retail and condos, with the entrance to the condo building on Clarkson Street.
While all of the affordable housing is on the east side of the development site blocked from the water by condo buildings, a spokesman for the project said that the building of market-rate and affordable units on the center section is taller than the condo building in front of it, so some of the top-floor units will have waterfront views.
The developers anticipate breaking ground in 2017, assuming they receive approval for the project. Likewise, the Hudson River Park Trust hopes to get to work on the pier's repairs in 2017.
If the deal is not approved, the developers can still build their hotel, but the Hudson River Park Trust, which oversees the park, will have to find another source of funding to repair the pier.
The review process the project must undergo begins with an environmental review to consider the effects the construction and development will have on the area's schools, transportation, and public spaces, as well as noise and traffic, both from cars and pedestrians.
The review will consider the proposed plan as well as a variation that includes big box retail and fewer than half the number of parking spaces.


A meeting on the project is slated for Nov. 20 at 10 a.m. at the Department of City Planning building at 22 Reade St., where officials will welcome input from the public.
Written comments on the project can be submitted to DCP until the end of the business day on Nov. 30.
Correction: An earlier version of this story said none of the affordable units would have waterfront views. A spokesman for the project said that some of the affordable units on the center section will, because the mixed-income building will be taller than the condo building in front of it.



















